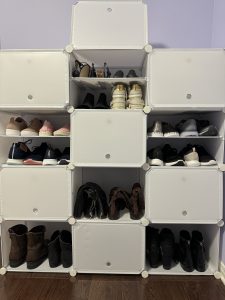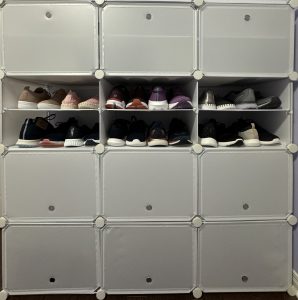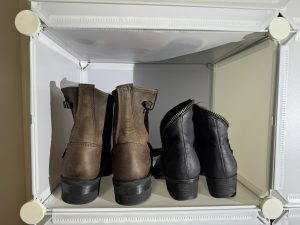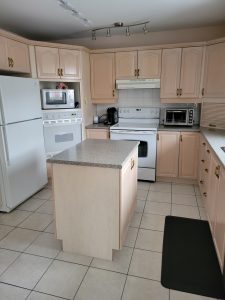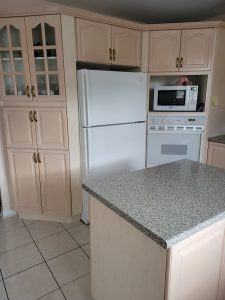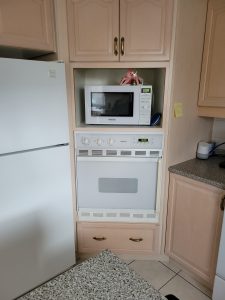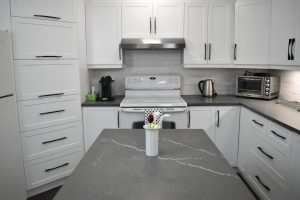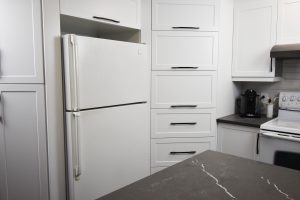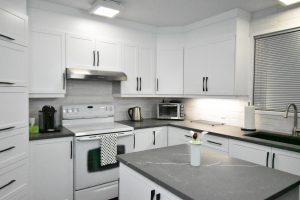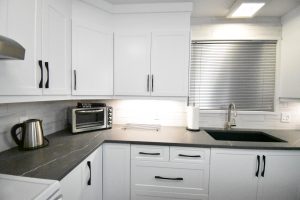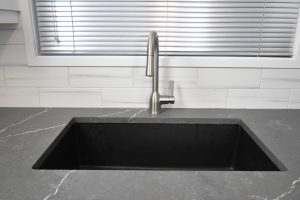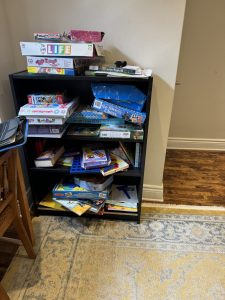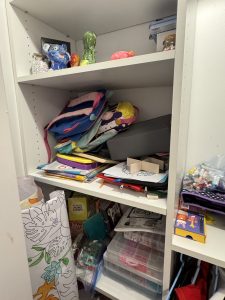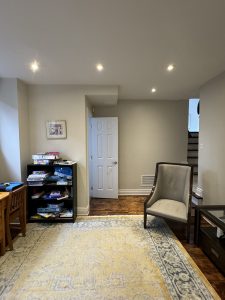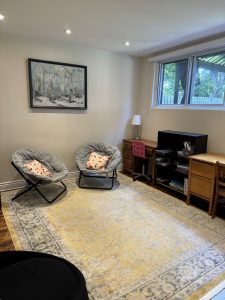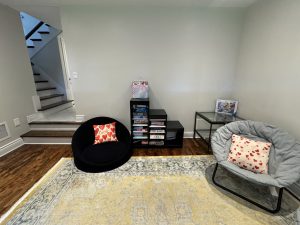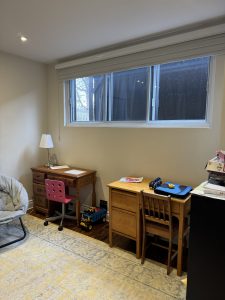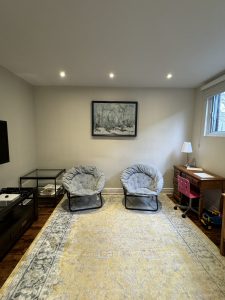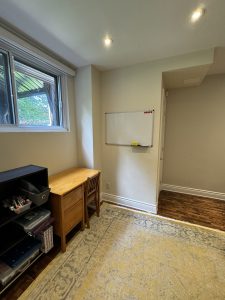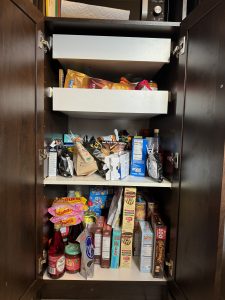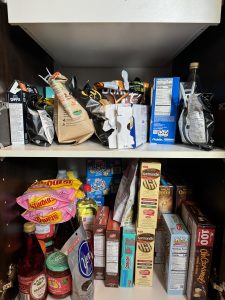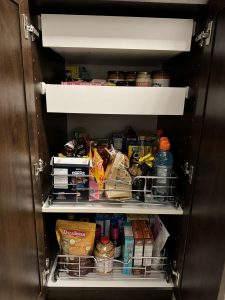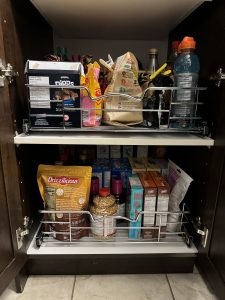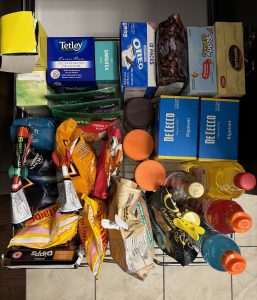OUR WORK
From pantries to playrooms, see how we transform everyday spaces into functional, stylish, and balanced environments.
The Shoe Rack
This particular client faced a challenge of having their shoes stored away in boxes, uncertain about how to manage the situation. Together, we opted for a solution by acquiring a stylish shoe rack. This not only beautifully showcases their collection when the doors are open but also ensures cleanliness and order when the doors are closed. The result? A transformed walk-in closet, offering significantly more space and impeccable organization for their impressive shoe collection.
The Kitchen
The kitchen, constructed in 1995, boasts hardwood cabinetry, ceramic flooring, and arborite countertops. When the client sought a renovation, the goal was to modernize while preserving layout of the original cabinets. Aesthetic preferences leaned towards clean lines and a palette of neutral colors. The pièce de résistance emerged in the form of a stunning quartz countertop, now serving as the focal point of the revitalized kitchen.
The Kids Study
A Cozy and Functional Family Space Transformation
Our client wanted to revamp their living area to better suit their family’s needs. The goal? Remove the bulky TV stand, create a well-organized workspace for homework and arts & crafts, and design a cozy reading and play area for the kids.
We reimagined the space with functionality and comfort in mind. By optimizing storage and organization, we ensured that school supplies and craft materials were neatly arranged and easily accessible. The kids now have a dedicated, clutter-free space to focus on learning and creativity.
For the reading and play zone, we introduced soft seating and a warm, inviting setup that encourages relaxation, storytelling, and family game nights. The result? A beautifully organized, multi-purpose space that keeps everything in its place while making room for fun and creativity.
Looking for a transformation like this? Let us help you design a space that works for your family!



